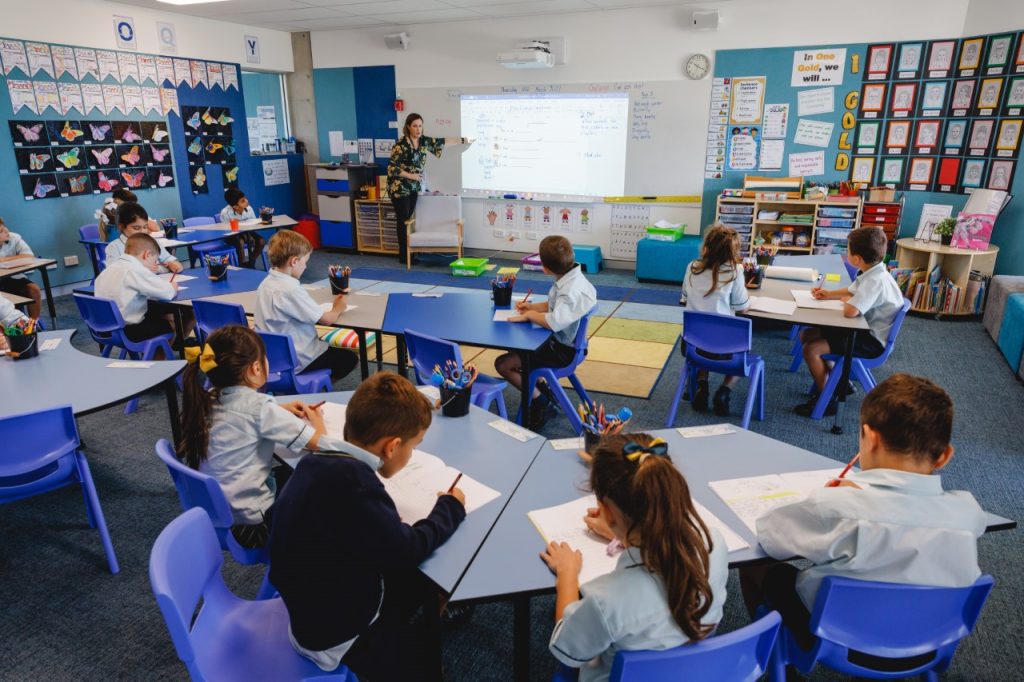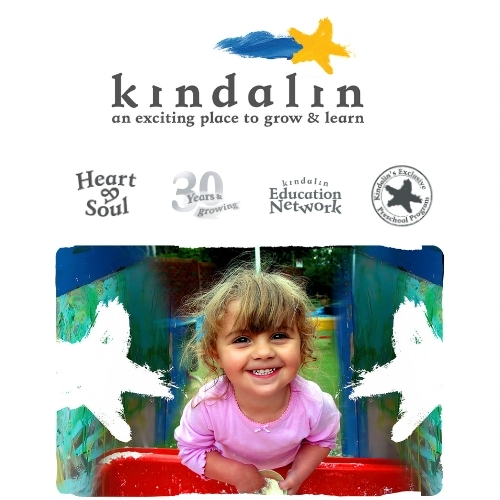A major expansion project at William Clarke College, a P-12 Anglican school in the Hills District, is now complete, allowing the College to better meet growing demand by catering to four streams of students in the Primary School.
Dr Scott Marsh, Headmaster, said the expansion of the Primary School facilities included six new classrooms with additional breakout spaces, the renovation of classrooms and three specialist spaces for Art, Music and Science.
“We commenced this project in February 2021 and, despite COVID restrictions impacting its progress, we are pleased we were still able to have it ready for the start of 2022 and students are now enjoying this space,” Dr Marsh said.
“The expansion also brings our Primary classrooms together, improves the transition and connection between Prep and Kindergarten and provides an expanded play area for Primary School students.
“We are thankful for our architects, consultants and builders who have been working collaboratively with us to deliver this project.”
The project represents Stage 2 of the College’s ten-year Master Plan, which seeks to ‘future proof’ the campus and maintain maximum green space.
“Later this year we will commence planning for Stage 3 of our Master Plan – a new, central Campus heart where the College community can meet together,” Dr Marsh said.
“This will include an expanded canteen and café, classrooms and a new, modern library.
“Ultimately, our goal is to design extraordinary spaces that inspire extraordinary learners. To create spaces that facilitate a love of learning and a place where students feel they belong.”
To find out more about William Clarke College’s Master Plan visit wcc.nsw.edu.au























